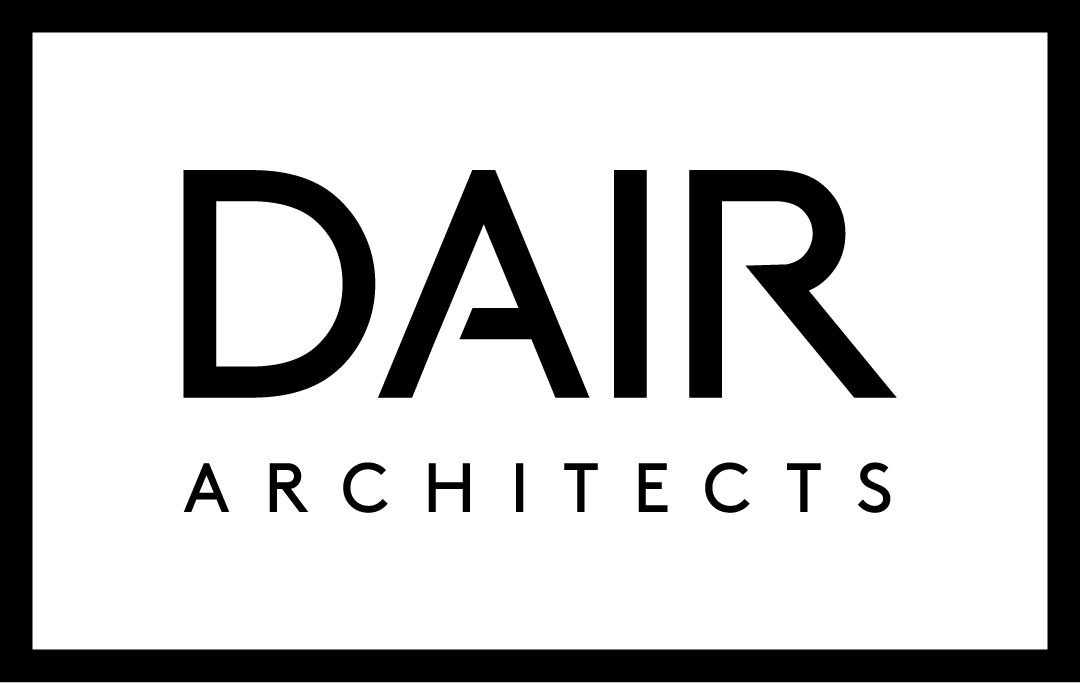NL Luxury Villa
Nigerian holding company
600 mq
2014 | Lagos | Nigeria
Preliminary draft
with arch. Chiara Bettuzzi and Studio Bertoia
The client requested the construction of a representative villa in Lagos, Nigeria.
The modern architecture of the planned residential building is characterised by two main double-height volumes: one housing the family domestic spaces and an annex for the guests. To enhance the quality of the project, we added a fitness area, an indoor and outdoor swimming pool and a large outdoor garden to the design.
The single-storey connecting element overlooks the outdoor pool and the rear garden and accommodates the lounge and dining area inside.
DAIR Architects was also responsible for the design of the exterior spaces and the interior design of the villa.









