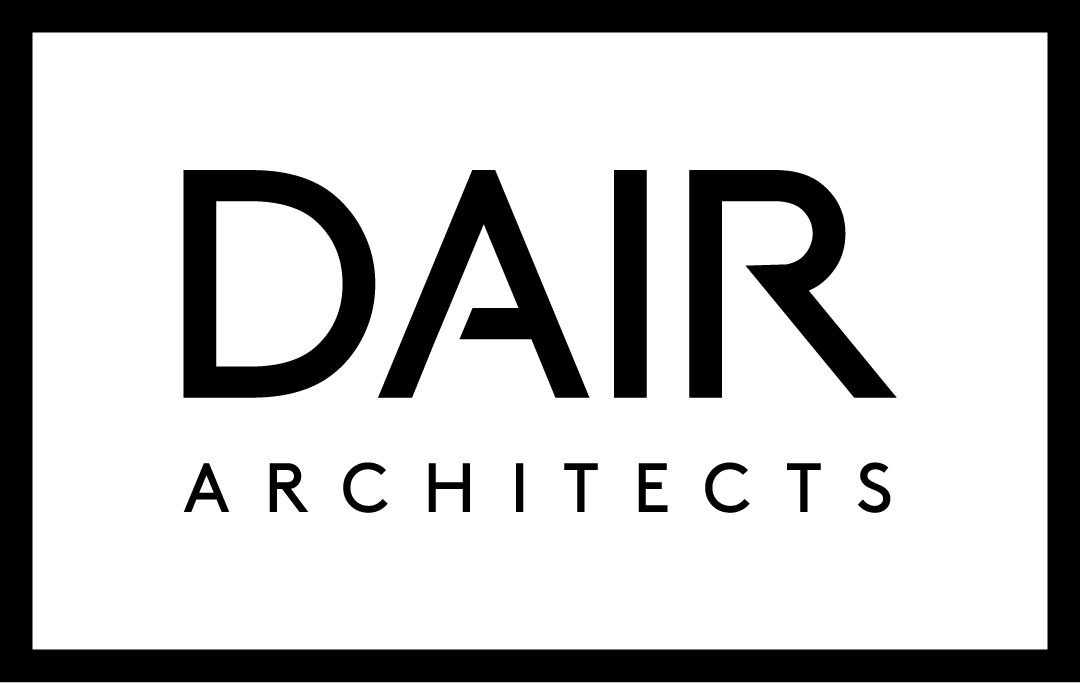PR House
private
2014 | Udine | Italy
Project and construction supervision
with SB Engineering
Ph. Massimo Crivellari
The client’s requirement was to renovate a rooftop flat all over, located in a 1960s block of flats in the city centre.
At DAIR Architects we started with the repositioning of the interior spaces, and immediately met the client’s requirements, who was interested in a large open-space living area with an open kitchen, and concealed from the entrance.
We started off from the complete renovation of the systems, as much as with integrating the ducted air conditioning system.
The latter is in all the rooms, embedded inside thin slots in the ceiling.
By studying the materials and the lighting, by planning costs and work phases, together with realising various moodboards developed with the client, we allowed the turnkey flat to only be realised in a few months.










